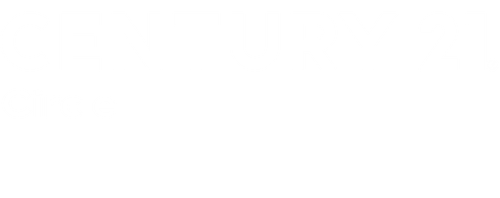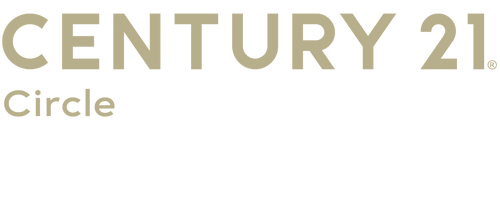


Listing Courtesy of:  Midwest Real Estate Data / Century 21 Circle / Martha Corral
Midwest Real Estate Data / Century 21 Circle / Martha Corral
 Midwest Real Estate Data / Century 21 Circle / Martha Corral
Midwest Real Estate Data / Century 21 Circle / Martha Corral 539 Rosewood Avenue Aurora, IL 60505
Active (12 Days)
$285,000
MLS #:
12444742
12444742
Taxes
$3,808(2024)
$3,808(2024)
Lot Size
7,610 SQFT
7,610 SQFT
Type
Single-Family Home
Single-Family Home
Year Built
1900
1900
School District
131
131
County
Kane County
Kane County
Listed By
Martha Corral, Century 21 Circle
Source
Midwest Real Estate Data as distributed by MLS Grid
Last checked Aug 22 2025 at 10:36 AM GMT+0000
Midwest Real Estate Data as distributed by MLS Grid
Last checked Aug 22 2025 at 10:36 AM GMT+0000
Bathroom Details
- Full Bathrooms: 2
Interior Features
- 1st Floor Bedroom
- In-Law Floorplan
- Walk-In Closet(s)
- Laundry: Main Level
- Laundry: In Unit
Property Features
- Fireplace: 0
Heating and Cooling
- Natural Gas
- Forced Air
- Central Air
Basement Information
- Unfinished
- Exterior Entry
- Full
Exterior Features
- Roof: Asphalt
Utility Information
- Utilities: Water Source: Public
- Sewer: Public Sewer
Parking
- Asphalt
- Side Apron
- Driveway
- On Site
- Owned
Living Area
- 1,708 sqft
Location
Estimated Monthly Mortgage Payment
*Based on Fixed Interest Rate withe a 30 year term, principal and interest only
Listing price
Down payment
%
Interest rate
%Mortgage calculator estimates are provided by C21 Circle and are intended for information use only. Your payments may be higher or lower and all loans are subject to credit approval.
Disclaimer: Based on information submitted to the MLS GRID as of 4/20/22 08:21. All data is obtained from various sources and may not have been verified by broker or MLSGRID. Supplied Open House Information is subject to change without notice. All information should beindependently reviewed and verified for accuracy. Properties may or may not be listed by the office/agentpresenting the information. Properties displayed may be listed or sold by various participants in the MLS. All listing data on this page was received from MLS GRID.




Description