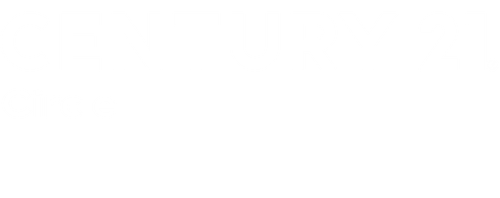


Listing Courtesy of:  Midwest Real Estate Data / Century 21 Circle / Dianne Yelm
Midwest Real Estate Data / Century 21 Circle / Dianne Yelm
 Midwest Real Estate Data / Century 21 Circle / Dianne Yelm
Midwest Real Estate Data / Century 21 Circle / Dianne Yelm 1050 N Farnsworth Avenue 202 Aurora, IL 60505
Contingent (8 Days)
$159,000
MLS #:
12401705
12401705
Taxes
$1,045(2023)
$1,045(2023)
Type
Condo
Condo
Year Built
1970
1970
School District
131
131
County
Kane County
Kane County
Listed By
Dianne Yelm, Century 21 Circle
Source
Midwest Real Estate Data as distributed by MLS Grid
Last checked Jul 1 2025 at 11:03 AM GMT+0000
Midwest Real Estate Data as distributed by MLS Grid
Last checked Jul 1 2025 at 11:03 AM GMT+0000
Bathroom Details
- Full Bathroom: 1
Interior Features
- Elevator
- 1st Floor Bedroom
- 1st Floor Full Bath
- Laundry: Common Area
- Appliance: Range
- Appliance: Microwave
- Appliance: Dishwasher
- Appliance: Refrigerator
- Appliance: Disposal
Lot Information
- Common Grounds
Property Features
- Fireplace: 0
Heating and Cooling
- Electric
- Wall Unit(s)
Basement Information
- Unfinished
- Full
Homeowners Association Information
- Dues: $355/Monthly
Utility Information
- Utilities: Water Source: Public
School Information
- Elementary School: C F Simmons Middle School
- Middle School: Nicholas a Hermes Elementary Sch
- High School: East High School
Parking
- Asphalt
- Garage Door Opener
- Heated Garage
- Garage
- On Site
- Garage Owned
- Attached
Stories
- 4
Living Area
- 720 sqft
Location
Estimated Monthly Mortgage Payment
*Based on Fixed Interest Rate withe a 30 year term, principal and interest only
Listing price
Down payment
%
Interest rate
%Mortgage calculator estimates are provided by C21 Circle and are intended for information use only. Your payments may be higher or lower and all loans are subject to credit approval.
Disclaimer: Based on information submitted to the MLS GRID as of 4/20/22 08:21. All data is obtained from various sources and may not have been verified by broker or MLSGRID. Supplied Open House Information is subject to change without notice. All information should beindependently reviewed and verified for accuracy. Properties may or may not be listed by the office/agentpresenting the information. Properties displayed may be listed or sold by various participants in the MLS. All listing data on this page was received from MLS GRID.




Description